ID ARCHITECTURE STUDIO
We design unique, custom spaces that meet your needs and desires. From conception to project delivery, our team supports you through every stage of your projects. Whether it’s a residential, commercial, or public project, we bring our expertise and creativity to serve you. Our goal? To create living spaces that reflect who you are.

Fatine Zahri
Co-manager of the agencyAfter attending the Beaux-Arts School in Paris, she earned her State Architect diploma from the École Nationale Supérieure d’Architecture Paris Val de Seine, followed by her Architect License for Independent Project Management from the École Nationale Supérieure d’Architecture Paris La Villette.
Passionate about architecture and interior design, she also obtained her interior design diploma from the Studio des Arts Déco in Paris. She gained experience in major architecture firms in Paris and Rabat before founding her own agency.
Anas Zahri
Co-manager of the agencyHe earned his Architect degree from the International University of Rabat. At the same time, he developed strong expertise in real estate development. He stands out for his skills in construction cost optimization, project supervision, and adherence to quality standards.
His methodical approach and attention to detail enable him to successfully complete complex projects on time and within budget.
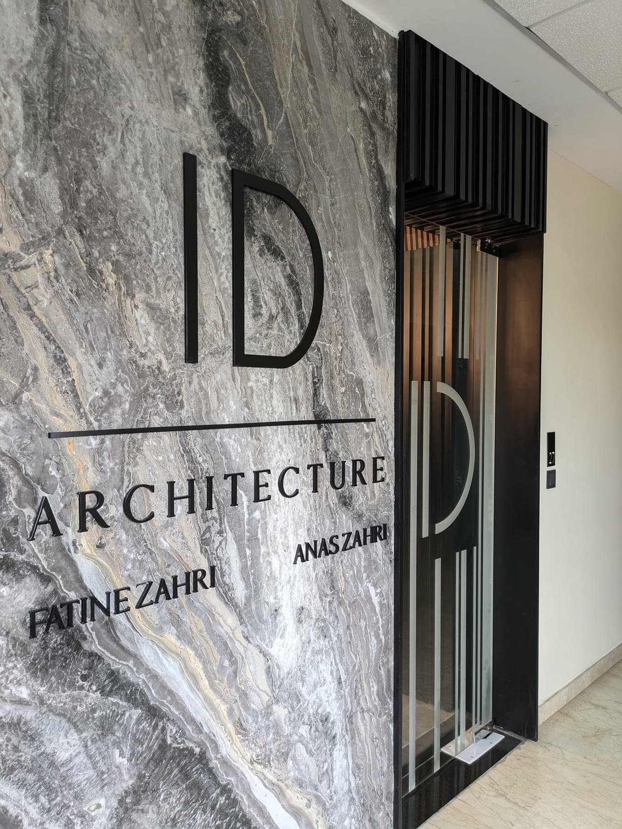
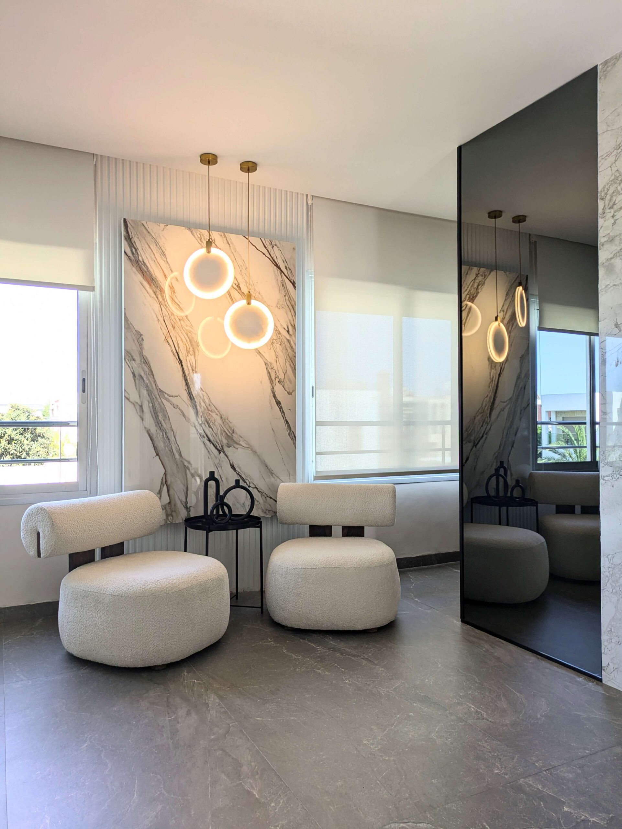
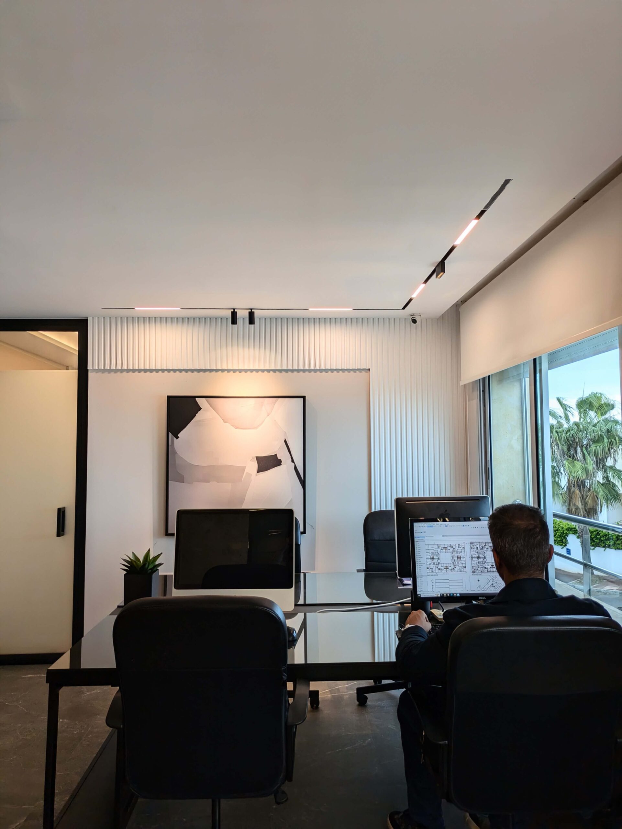
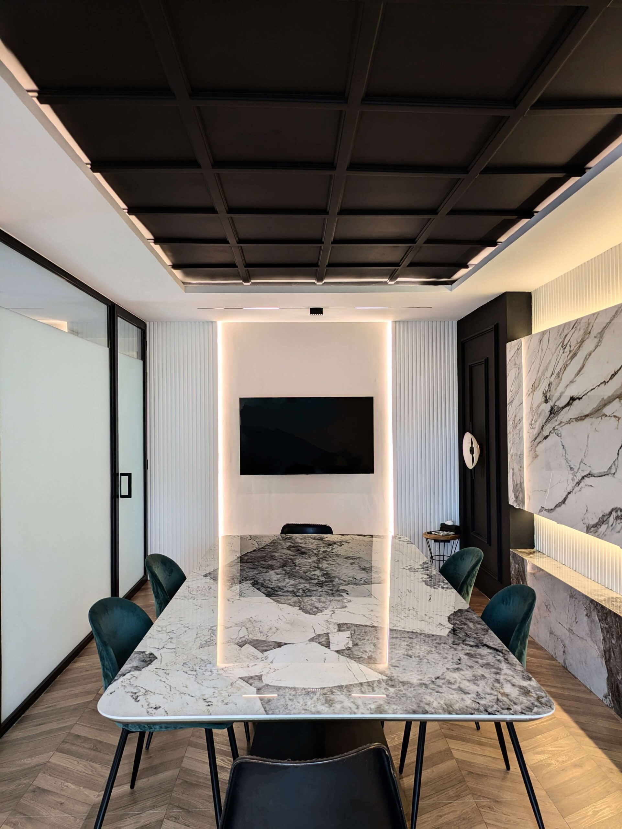
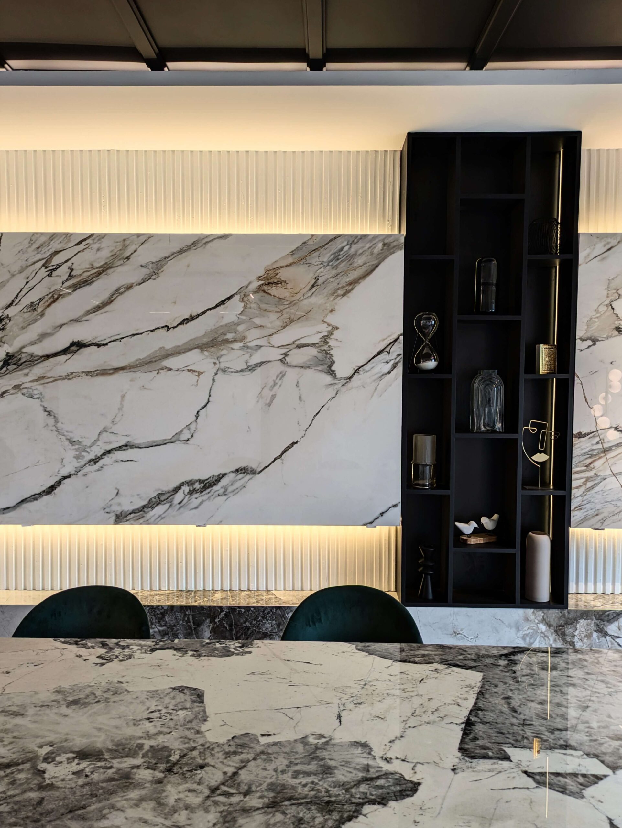
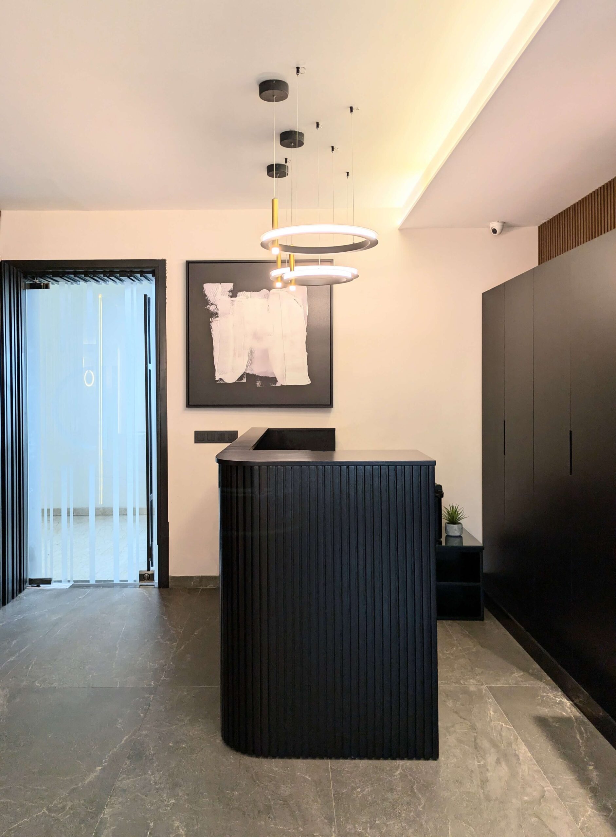
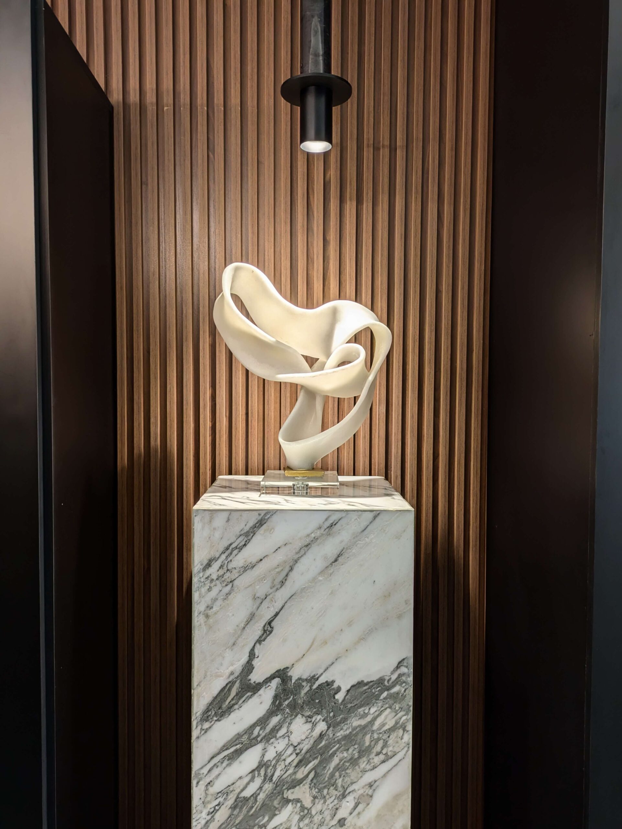
Our Process
Program
The first step of an architectural project begins with an in-depth discussion with the client. During this phase, we talk about your expectations, needs, and preferences. It’s essential to understand not only the functional aspects and intended uses but also the aesthetic and emotional aspects. We analyze the project’s context, constraints, and timelines to define a clear and precise project brief. This initial collaboration establishes a strong foundation for all subsequent stages of the project.
Design
Once the program is set, we begin the design process. This phase includes creating plans and 3D renderings that allow us to visualize the project as a whole. We explore various design options, taking into account technical and aesthetic aspects, to create a solution that meets your needs while blending harmoniously with the environment. We present our ideas, gather your feedback, and make necessary adjustments until the final design perfectly reflects your vision.
Construction Supervision
Once the project is approved, we move into the construction phase. Site supervision is essential to ensure the project is executed according to the established plans. We work closely with contractors and craftsmen to ensure they adhere to the technical and aesthetic specifications. Our goal is to make sure every detail is respected, delivering a space that meets your expectations. In short, each architectural and interior design project is a collaborative journey, where every step is designed to transform a vision into reality, respecting both timelines and budget.
